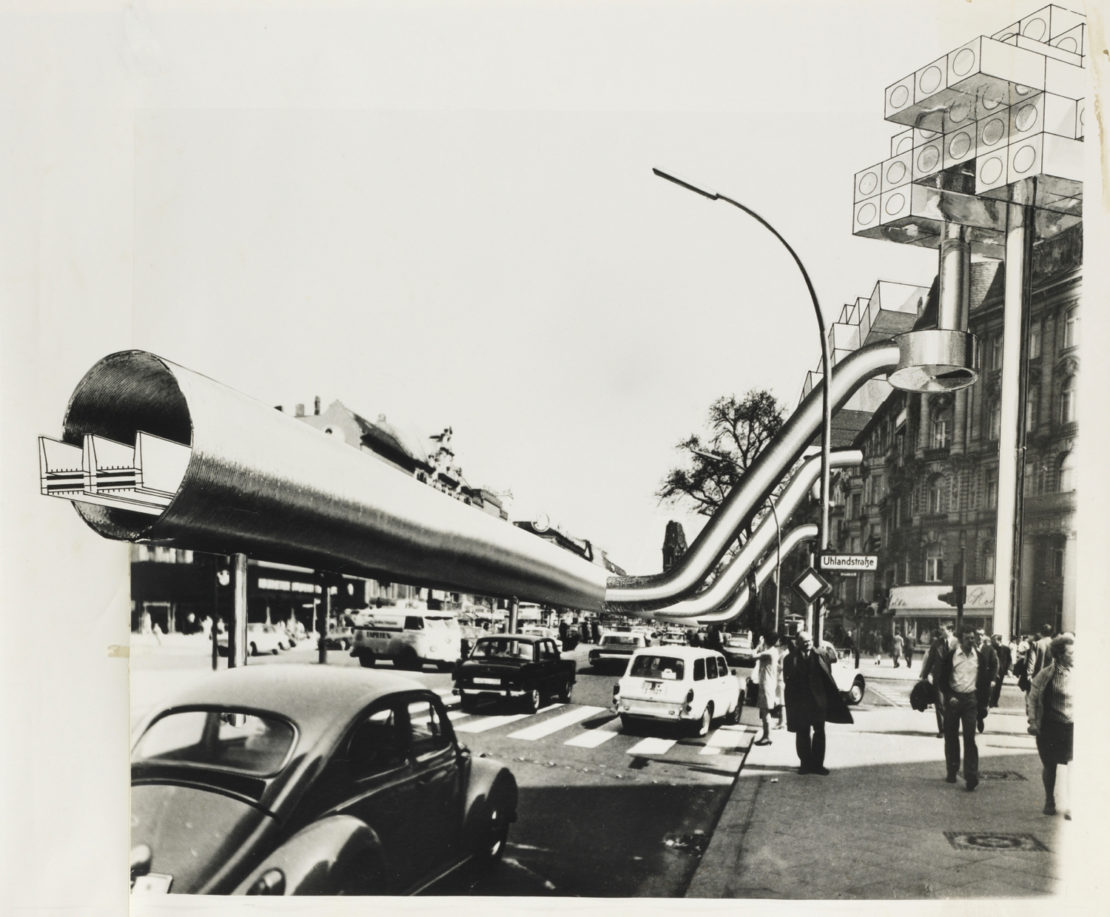Canned designs: Berlin's paths not taken

When Berlin fell to the Red Army in 1945 it was a wasteland. There were so many blitzed buildings that the city's rubble – 100m cubic yards of it – was enough for a manmade mountain called Teufelsberg, the Devil's Peak. Small wonder that this became the tabula rasa on to which dreams were sketched by utopian architects and planners of the 50s and 60s.
With the city divided, redevelopment became a competition between East and West. East Berlin's ambitious Alexanderplatz remodelling was completed at the end of the 60s, crowned by the priapic TV Tower Berliners call the Telespargel: TV asparagus.
West Berlin had big plans too. Responding to a 1957 planning competition for the city, British architects Alison and Peter Smithson imagined a West Berlin that would squat on multiple levels, connected by escalators. Alas, the Smithsons' scheme was never acted on.
Another of Berlin's post-war plans that bit the dust was perhaps the most bonkers idea of all: Rolling Pavements (pictured above). This was a brainwave of Austrian architect Georg Kohlmaier and his Hungarian agency partner Barna von Sartory, the kind you might imagine after a long night watching sci-fi flicks and banging shots of schnapps. In German it sounds even better: die Rollende Gehsteige am Kurfürstendamm.
No daylight, no exertion, no budgetary care, no connection whatsoever to the reality of how we like to move around in cities – in short, the perfect 60s urban plan that never happened
The issue was that Kurfürstendamm, the Oxford Street or Fifth Avenue of West Berlin, was clogged with traffic as car ownership began to rise in the 60s. The 1969 solution would be to put us two-legged problems (or people as we're sometimes, but not often, called by urban planners) up above the motor melee.
But this wasn't just any old overhead walkway system. It was to be a giant steel snake, fat enough for double travelators, which ran the entire length of the Ku'damm. Each building would have direct access to the main 2km-long tube via side-tubes that plugged directly into high-floor escape doors. The one existing drawing makes it look a bit like Carsten Höller's idea for office towers with slides emerging from upper levels, and who knows, maybe Höller got inspiration here?
Once inside the main tube, pedestrians – whose cars would be parked in a nearby multistory – would be free to let their muscles further wither away by standing still while the travelator took them along the street, letting them sidestep into whichever shop or office they fancied via its tube. No daylight, no exertion, no budgetary care, no connection whatsoever to the reality of how we like to move around in cities – in short, the perfect 60s urban plan that never happened. A feeling that the tubes were too ugly on the streetscape combined with the cost meant that the idea never got off the ground, so to speak.
The Rolling Pavements reared their fanciful head earlier this year at the Berlinische Galerie's excellent Radical Modern exhibition, where they sat alongside other big architectural and planning dreams of mid-20th century Berlin: from the aforementioned development of Alexanderplatz and the similarly themed Smithson plan (which also included multiple downtown heliports), to the never-achieved expansion of Tegel Airport.
More in this series
Canned designs: rip it up and start again in Paris
Canned designs: Cars on roofs in Staines
Canned designs: Manhattan's doomed domed city
Canned designs: Two sides of Glasgow
Canned designs: Tokyo's floating city